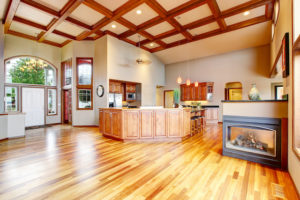
Multipurpose kitchen designs include innovative storage options and other flexible layouts.
Are you looking for inspiration for designing a multifunctional kitchen in your dream house? Picking a kitchen design is crucial for creating a living space that is actually enjoyable. Kitchens are rooms used for more than just cooking. It’s also where we get together with our friends and family to create memories. Multipurpose kitchen designs include innovative storage options and other flexible layouts. These features meet a range of different demands and preferences. With the proper design, you could make your kitchen look fabulous and also improve its overall usefulness. Read on to learn more about how to design a proper multipurpose kitchen!
Create Zones in Your Kitchen for Every Purpose
Creating zones in your kitchen for various purposes ensures that the kitchen is clutter-free. These zones are decided based on their functionality like prep zones, coking ones, storage, and cleaning zones. When you consult a custom kitchen designer in the Baltimore area, they can help you divide your kitchens into these zones.
- The Preparation Zone: the preparation zone is where basic meal preparation activities occur. This zone should be right next to the cooktop to make the meal preparation much easier.
- Cooking Zones: This is a crucial zone of the kitchen, and its positioning should be planned carefully to increase efficiency. The function of this space is just cooking food.
- Storage Zone: This is the area where the kitchen essentials are stored. It could be divided into two different categories, one containing the consumable food items and the other with groceries.
- Cleaning Zones: the zone where cleaning and washing activities occur is a crucial part of your entire kitchen. It is best to keep this zone away from prep and cooking zones. Installing a small shelf to keep your cleaning supplies in could make this zone very efficient.
Storage space is usually a problem with kitchen design. Dividing the kitchen into various zones could overcome this issue. It also helps create flow in the kitchen and makes it a spot you can enjoy without worries.
Add Some Open Shelves
Open shelves come in handy to make the kitchen a lot more accessible. You could add shelves adjacent to each segment in the kitchen. These small floating shelves could be installed in various zones. They help make the kitchen functional and solve storage problems.
Kitchen Islands
Multi-functional kitchens are complete with an island. It could make preparing and serving your food much more accessible. Kitchen islands could also be the ideal place for kids to do homework. You can pick a two-tier kitchen island that is multifunctional in style as well.
KITCHEN AND BATH REMODELING FROM KENWOOD KITCHENS
Ready to get started on your next kitchen, bathroom, or closet project? Kenwood Kitchens can help. Since opening its doors in 1974, Kenwood Kitchens has made a name for itself throughout Maryland as a complete kitchen and bathroom remodeling firm. We want our clients to get what they deserve: a quality installation with quality products at a fair price. Contact our expert planners today for a free consultation about your dream project.





