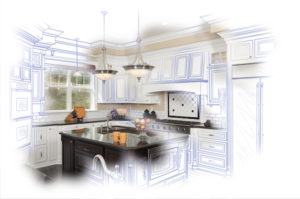
When designing a custom kitchen in your home, there are a few crucial kitchen layout ideas that you should keep in mind.
When designing a custom kitchen in your home, there are a few crucial kitchen layout ideas that you should keep in mind. Before you make any big decisions or get carried away with the looks or aesthetic, there are a few layout ideas you should consider incorporating to make your kitchen design project a success. Read on to learn more!
Reducing Kitchen Traffic
No matter what, the kitchen is probably going to be the highest-traffic area of your house. However, there are ways to avoid making it a catch-all for backpacks, mail, coats, and more. Make a space before you enter your kitchen, like the laundry room or mudroom, to control the chaos that could sweep in each day. Once in the kitchen, make sure the main pathway through the kitchen is hazard-free and won’t be obstructed by the fridge or oven door once it is open.
Make the Distance Between Your Main Fixtures Comfortable
When designing your kitchen layout, remember the primary tasks—cooking, serving, and cleaning up meals. You do not want to put the stove across the room from your sink or the fridge too far away from your stove since it will complicate whichever tasks you’re working on.
Make Sure Your Kitchen Island Is in the Perfect Spot
A kitchen island is where a lot of your meal preparation happens. If your kitchen layout includes one, consider its location very carefully. Make sure the kitchen island won’t block the area in front of your top appliances, like wall ovens, refrigerators, and dishwashers. Make sure there is enough space for the appliance’s door swing plus space when the doors are opened. But you do not want to place it too far. Make sure the kitchen island is within arm’s reach of every fixture.
Install the Sink First
When you’re creating a kitchen layout, most designers place the sink first, and then the design goes from there. While this is likely grounded in tradition from when people spent a lot of time scrubbing dishes, it remains a reliable rule of thumb. The oven and fridge are important for preparing meals, but somehow, the sink seems still to be the area where we spend the most time. When you’re creating the kitchen floor plans, consider placing the sink with a view outside of a window or into the room. A kitchen island is a nice location for your sink.
Give Kenwood Kitchens a call today to learn more about kitchen layout design ideas!
KITCHEN AND BATH REMODELING FROM KENWOOD KITCHENS
Ready to get started on your next kitchen, bathroom, or closet project? Kenwood Kitchens can help. Since opening its doors in 1974, Kenwood Kitchens has made a name for itself throughout Maryland as a complete kitchen and bathroom remodeling firm. We want our clients to get what they deserve: a quality installation with quality products at a fair price. Contact our expert planners today for a free consultation about your dream project.





