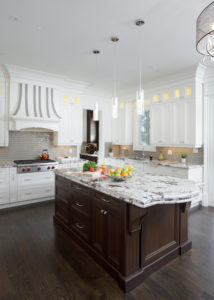
Planning a kitchen island installation is a lot more involved than you’d think.
Installing a kitchen island could be a great solution if your kitchen needs something good to tie the room together. In addition to adding more counter space to your kitchen, a kitchen island could boost the style of your kitchen to the point that it is the most attractive room in your entire home. Planning a kitchen island installation is a lot more involved than you’d think. You need to consider different factors related to both appearance and functionality. Read on for a few issues to take into account if you plan on installing a kitchen island that matches each of your needs!
Combining Both Function and Form
When planning a kitchen cabinet installation, one of the most crucial factors is walking the line between function and form. While you definitely want your island to be attractive, you also need to make sure that it does increase the utility of the room. For example, if you plan on using your kitchen island as prep space for your meals, there are many features you might want to add, like a sink or garbage disposal, and adding these items could impact the layout of your island. Also, if you want to add seating to your kitchen island, you will have to leave additional space under the countertops, which limits the other features you could use. Carefully consider how you want your island to look and work, and you should be easily able to prepare a plan for a successful installation.
Maximizing Kitchen Space
Before you install your kitchen island, you have first to examine the available space in your kitchen to figure out how large of the island the room could genuinely accommodate. You want to make sure that the island will easily sit in the middle of a room without making it feel too cramped or hard to navigate. After this, you will know if your kitchen can fit an island, and you will have to decide how big your island cabinets will be or if you will have any at all. There isn’t a right or wrong answer to this question, and the cabinet size you pick will depend greatly on your needs. For example, if you already have enough cabinet space in your kitchen, you could leave your island cabinetless so it could accommodate some more features.
Call Kenwood Kitchens today if you need help preparing for your kitchen island installation!
KITCHEN AND BATH REMODELING FROM KENWOOD KITCHENS
Ready to get started on your next kitchen, bathroom, or closet project? Kenwood Kitchens can help. Since opening its doors in 1974, Kenwood Kitchens has made a name for itself throughout Maryland as a complete kitchen and bathroom remodeling firm. We want our clients to get what they deserve: a quality installation with quality products at a fair price. Contact our expert planners today for a free consultation about your dream project.





