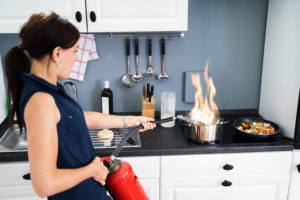
Did you know that you could actually design your kitchen in many ways that optimize safety and prevent accidents?
Kitchen remodeling is not just simply about the aesthetics and safety. While those are important, you also want to make sure that your remodeled kitchen is as safe as possible for both you and your family. Kitchens are the source of many fires in the United States, and kitchens could also pose other possible safety risks from falls, cuts, burns, and other injuries. Many people know basic kitchen safety tips, like carefully handling knives and never leaving pots unattended, but a couple of homeowners know that you could actually design your kitchen in many ways that optimize safety and prevent accidents. A remodel is the ideal chance to incorporate any safety-oriented design elements into your kitchen. This allows your renovation to make a kitchen more safe while also making it functional and visually appealing. Read on to learn more!
Lighting
Whether you are preparing food, cooking, or cleaning, it is important to be able to see what you’re doing. Although that might sound obvious, it is usually overlooked, and studies have shown that bad lighting is associated with more household injuries like burns and falls. When designing a new kitchen, you want to account for both ambient lighting and other task lighting. Your overhead lights provide you with a base level of illumination that is complemented by lighting in more specific spaces, including near a stovetop and in preparation areas. In a lot of remodels, we include under-counter lights for much brighter workspaces. It is also helpful to think about the location of any light switches, making sure that they’re in convenient spots so that you can turn your lights on and off easily and without having to reach across any hot surfaces.
Electrical Outlets
Both the location and kind of wall outlets could affect kitchen safety. In your design, try to include outlets, and make sure to place them near places where you expect to use small appliances. This avoids the requirement for extension cords, which could be a fire hazard. Long, outstretched cords could also accidentally knock over glassware and other items on your countertops.
Cooktop Controls
Whether you’ve got a gas stove or induction cooktop, make agronomic controls an absolute priority. A few characteristics for you to consider include:
- Well-placed and accessible controls
- Clear and intuitive markings
- Indicator lights that tell you whether a surface is hot or not
Floor Plans
Your kitchen’s floor plan should promote an efficient and safe movement throughout your space. Give Kenwood Kitchens a visit as soon as possible to learn how to create a safe kitchen environment.
KITCHEN AND BATH REMODELING FROM KENWOOD KITCHENS
Ready to get started on your next kitchen, bathroom, or closet project? Kenwood Kitchens can help. Since opening its doors in 1974, Kenwood Kitchens has made a name for itself throughout Maryland as a complete kitchen and bathroom remodeling firm. We want our clients to get what they deserve: a quality installation with quality products at a fair price. Contact our expert planners today for a free consultation about your dream project.





