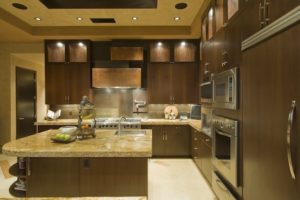
We have outlined everything you should know about kitchen islands to help get you started planning on your new kitchen remodel.
Topping the list of kitchen renovation and redesign must-haves, a kitchen island is one of the most value-added additions you can add to your home. Whether you are looking for added cabinet storage or a multipurpose unit outfitted with different fixtures and appliances for cleaning and cooking, we have outlined everything you should know about kitchen islands to help get you started planning on your new kitchen remodel. Read on to learn more!
Planning the Island Shape, Size, and Positioning
Islands could be L-shaped, U-shaped, rectangular, square, or circular. But like with any kitchen feature, you will first have to consider the function you want the new kitchen island to serve before you decide on its shape, size, and position. Do you prefer it to be mostly used for storage? For food prep and eating? Or as an all-use workstation? Keep these considerations in mind while you’re in the initial planning stages, and just know that depending on the shape and size of your kitchen, it could be more practical to have a rolling worktable instead of a built-in. In any case, your island should have enough cabinet and counter space to meet your needs while also keeping proportional with the rest of the kitchen and leaving enough pathways around the perimeter. Ideally, plan for a 48-inch passageway to allow for free traffic flow around it, especially between the key work zones: the stove, fridge, and sink. Take a lot of measurements and talk with your kitchen designer to avoid awkward dead spaces or congested walkways.
Appliances and Fixtures
Island sinks are excellent for entertaining, providing a great place for washing hands and food, or bartending at parties. Bar sinks are typically tucked into a corner of your island, but full sinks should be given enough counter-clearance on each side. Other very popular island appliances are dishwashers, under-counter fridges, wine coolers, wine racks, and cooktops. No matter which appliances and fixtures you pick for your island, make sure you keep the work zones within four to nine feet of each other to maximize efficiency. You could also consider adding open shelves to keep your cookbooks and other cooking wares close to hand, or adding a pet station for your cats and dogs, or just rest food and water dishes on a low shelf lined up with stainless steel.
To learn more about how we can help with kitchen islands in your home, call Kenwood Kitchens today!
KITCHEN AND BATH REMODELING FROM KENWOOD KITCHENS
Ready to get started on your next kitchen, bathroom, or closet project? Kenwood Kitchens can help. Since opening its doors in 1974, Kenwood Kitchens has made a name for itself throughout Maryland as a complete kitchen and bathroom remodeling firm. We want our clients to get what they deserve: a quality installation with quality products at a fair price. Contact our expert planners today for a free consultation about your dream project.





