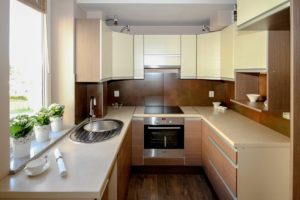
Small kitchens can pose as a design challenge; here are a few helpful ideas.
Not everyone has a kitchen with room for an island or two. Even so, smaller kitchens deserve just as much attention and style as any other culinary space. If you’re looking for design ideas for your small kitchen, you’ve come to the right place.
Think Purpose
Kitchens belong to individuals and families. Each one is unique. For the best kitchen design, think of how you use the room. Do you drink a lot of coffee or have a lot of snacks for the kids? Do you like to make your own pasta, or eat your breakfast there? Create a list and consider your design based on these things.
Storage to the Max
Kitchens need efficient storage like no other room in the house. There are countless ways to create storage to the max, like with toe-kick drawers, corner lazy susans, and floor-to-ceiling cabinetry. Every cubic inch of space should be used wisely.
Light Color Scheme
To keep small kitchens looking spacious, one should choose a light color scheme for that airy feeling. White and off-white never go out of style, though one can choose other light colors also. Another idea is to paint the walls and the cabinets the same color to open up the space even more.
Simple Accents
Every kitchen needs some visual interest. The floor and backsplash are two great areas to have bold or fascinating patterns that catch the eye and draw one into the room. If patterns aren’t your cup of tea, you could also opt for pops of color, which can be done through your appliance choices.
Smart Lighting
Small kitchens also need smart lighting solutions to prepare food and drinks. Under-counter lighting can illuminate prep space, while recessed lighting and pendant lighting both make for elegant solutions. An expert kitchen designer can help you work out the details.
Clutter-Free
Every kitchen will have clutter, but in a small kitchen, any amount of it will look like a tornado has swept through it. When considering your storage design, account for items you use most so that there’s a place for everything.
KITCHEN AND BATH REMODELING FROM KENWOOD KITCHENS
Ready to get started on your next kitchen, bathroom or closet project? Kenwood Kitchens can help. Since opening its doors in 1974, Kenwood Kitchens has made a name for itself throughout Maryland as a complete kitchen and bathroom remodeling firm.
We want our clients to get what they deserve: a quality installation with quality products, at a fair price. Contact our expert planners today for a free consultation about your dream project.
Our showrooms are unparalleled, each has over a dozen full models for you to explore. With showrooms located in Lutherville, Abingdon, Columbia or Annapolis, Maryland, Kenwood Kitchens is the place for all of your kitchen and bathroom needs. Don’t hesitate to give us a call at (800) 211-8394.





