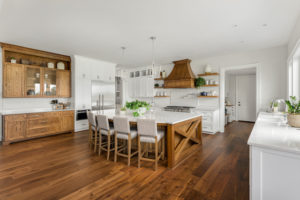
Our design team has created some common kitchen design mistakes you can avoid as you get ready for your dream kitchen renovation.
Your kitchen is one of the most used rooms in your entire home. It is a social center, and it sometimes serves as a home office, but most importantly, it is where we store and prepare our meals. Each minute of our crazy day is precious, and cooking delicious food takes time. A good kitchen design helps you get things done efficiently, while a poorly planned kitchen could be a frustrating waste of time. Our design team has created some common kitchen design mistakes you can avoid as you get ready for your dream kitchen renovation. We know that you will find it helpful if there’s one room where you must get the design right, the kitchen is it! Read on to learn more!
Stove, Sink, and Refrigerator Are Too Close
Your kitchen layout is important, particularly for making sure there is enough room between three points: the stove, sink, and refrigerator. Also, there are a few tricks for arranging kitchen appliances that will give you the right space to work without bumping into anything. Think about this: vegetables are rinsed at the sink and then moved to the stove to be cooked. If there isn’t counter space between the stove and sink, you have to go out of your way to find chopping space.
Obstructions in the Way of The Work Triangle Appliances
Not only do you need space, but you also have to be able to walk directly from station to station. If, for example, a door swings out in front of the stove or the corner of your kitchen island juts into the path between the sink and the stove, walking around them is going to be difficult in the long term. Make sure to pay attention to the direction the fridge door swings. Bifold fridge doors could help save space, time, and energy in small kitchens.
Placing the Dishwasher and Sink Too Far Apart
These two work together as a cleaning station, so people will give the dishes a quick rinse before they stack them in the dishwasher or soak them to loosen up debris. You will want to transfer dishes right from the sink to the dishwasher. Some other design-related mistakes include the sink and garbage area not being close enough and the dishwasher being too far away from any cutlery, glassware, and dinnerware storage.
Inadequate Counter Space by the Oven or Sink
A sink should have as much countertop space as possible on each side, to help create two areas for pots and dishes: like a place to stack them when they are still dirty and a separate counter on the other side to place the dish rack onto. Even if you have a two-hole sink containing the dish rack, a counter to put dishes on when they are clean, dried, and prepared to be put away is a huge plus. Give Kenwood Kitchens a call today if you’re curious about a kitchen renovation!
KITCHEN AND BATH REMODELING FROM KENWOOD KITCHENS
Ready to get started on your next kitchen, bathroom, or closet project? Kenwood Kitchens can help. Since opening its doors in 1974, Kenwood Kitchens has made a name for itself throughout Maryland as a complete kitchen and bathroom remodeling firm. We want our clients to get what they deserve: a quality installation with quality products at a fair price. Contact our expert planners today for a free consultation about your dream project.





