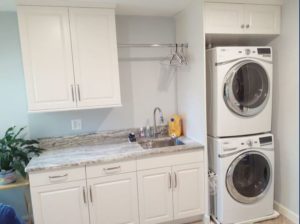
Kenwood Kitchens can help you redo your laundry room, kitchen, and bathroom!
Some homes are blessed with one of the most practical utility rooms of the house: the laundry room. Aside from the washer and dryer, a laundry room also has plenty of storage and functionality for specially treating and hanging clothing. One will often find a large sink, countertops, and shelving in this space. Before choosing all your materials, it is best to think about your laundry room layout.
Galley Layout
A galley layout includes storage and appliances on two parallel sides of the room. Some laundry rooms may only have space for cabinetry and appliances on one side. Either way, this layout can use either a stacked or side-by-side arrangement of the washer and dryer with cabinetry, countertops, and possibly a laundry sink beside it. Over the sink, one can install a hanging rack or more shelving.
L-Shaped Layout
In the L-shaped layout, the washer and dryer will go on either the short stretch or the long stretch, depending on where the electrical and plumbing connections are located. In many instances, the long end of the L holds the bulk of the workload. A laundry sink might be placed on either the long or the short end.
U-Shaped Layout
If your laundry room is large enough, make the most of your space with a U-shaped laundry room layout. The laundry machines can go anywhere that the electrical and plumbing connections are, while the rest of the space is free for storage and other amenities. The bulk of the functionality in a U-shaped laundry room usually remains on the two parallel sides.
Hidden Laundry Room
If you do not have a laundry room, you can also maximize space in a laundry closet or hidden area. The kitchen or basement is the most likely space to hide the laundry machines. One can stack the machines or have them side by side, with storage either above, beside, or both. For more ideas, check out this blog post! If you are ready to pursue a redesign of your current laundry room, contact Kenwood Kitchens in Maryland!
KITCHEN AND BATH REMODELING FROM KENWOOD KITCHENS
Ready to get started on your next kitchen, bathroom, or closet project? Kenwood Kitchens can help. Since opening its doors in 1974, Kenwood Kitchens has made a name for itself throughout Maryland as a complete kitchen and bathroom remodeling firm.
We want our clients to get what they deserve: a quality installation with quality products, at a fair price. Contact our expert planners today for a free consultation about your dream project.
Our showrooms are unparalleled, each has over a dozen full models for you to explore. With showrooms located in Lutherville, Abingdon, Columbia or Annapolis, Maryland, Kenwood Kitchens is the place for all of your kitchen and bathroom needs. Don’t hesitate to give us a call at (800) 211-8394.





