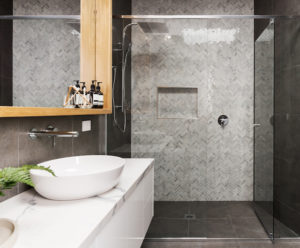
How do you pick a bathroom vanity for your bathroom renovation that not only looks great but checks everything off your special list of needs.
Your bathroom is a small space, and you want to make the most of each change you’re making. This includes the bathroom vanity. This can easily become the primary attraction of your bathroom, which means that you want to get it right the first time. How do you pick a bathroom vanity for your bathroom renovation that not only looks great but checks everything off your special list of needs? Read on to learn more about how to pick the right bathroom vanity for your next bathroom renovation project!
Consider Who Will Be Using It and How
Your vanity choice should be guided by the people who will be using it and the type of things they will be using it for. If you’re renovating an ensuite for you and your partner, both of who need a sink at the same time in the morning, you might be looking at double sink vanities. However, if you live alone, you can make do with a single vanity in the master bathroom. You also need to consider how you’ll be using your vanity. If you’re somebody who likes to do your hair and makeup, you will want more counter space and storage to accommodate any supplies. We at Kenwood Kitchens can help create a design that works for each person and use.
Figure Out Where the Plumbing is Located
Plumbing will likely be the area of your bathroom that dictates where the vanity is going to go. It costs time and money to make serious changes to your plumbing. This means that your plumbing has a say when it comes to picking a style. For example, floor-mounted vanities can make use of the usual plumbing layout. By contrast, a wall-mounted vanity could require moving the plumbing hookups in your sink. Moving the plumbing isn’t impossible; it just depends on your needs and the budget you’ve set aside for the project. If you decide to work with the current plumbing setup, it will help you narrow down the vanity styles.
Decide How Much and Which Type of Storage You Want
One of the main perks of a vanity is having a lot more storage. You will finally have a spot to put everything! You must first look at the space and size you’ve settled on. Depending on the space and what you want to store there, there might have to be some compromises made. For example, you might be unable to accommodate three different columns of drawers and have room for the sink plumbing in the space that is available. You might have to mix and match, but there is no need to worry; we are great at creating a design that will work no matter what.
KITCHEN AND BATH REMODELING FROM KENWOOD KITCHENS
Ready to get started on your next kitchen, bathroom, or closet project? Kenwood Kitchens can help. Since opening its doors in 1974, Kenwood Kitchens has made a name for itself throughout Maryland as a complete kitchen and bathroom remodeling firm. We want our clients to get what they deserve: a quality installation with quality products at a fair price. Contact our expert planners today for a free consultation about your dream project.





